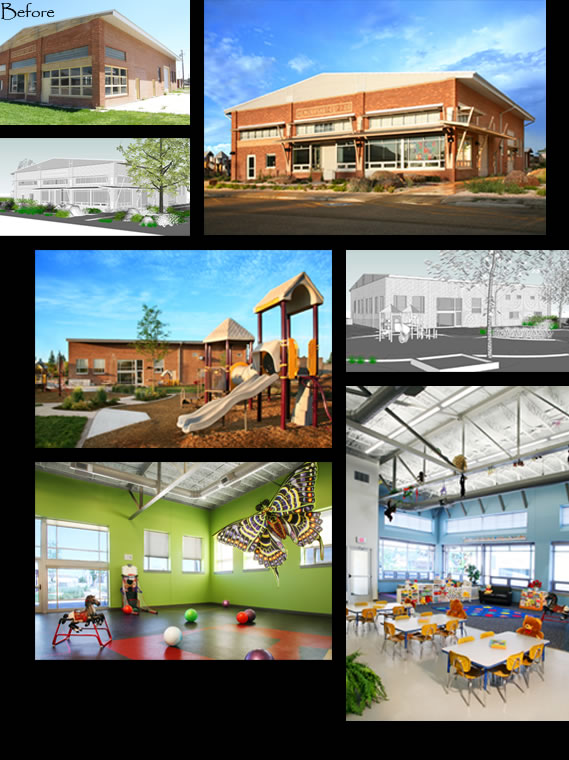Pine Bluffs Day Care The project included renovating and re-purposing a downtown/Main Street building for a town-owned day care center. The re-purposing of a 1930’s former farm implement repair shop included a full commercial kitchen; all designed for compliance with the State Fire Marshal’s office and the Wyoming Department of Family Services’ regulations. A separate asbestos abatement project was also coordinated. The facility is designed for children birth through age twelve and the design was dictated by preserving as much as possible of the existing facade, including all window/door openings, as well as interior elements such as the exposed bow truss roof structure.
|
Location Owner Contractor Role Personnel Scope Size Cost Completed |
